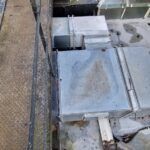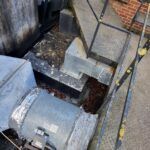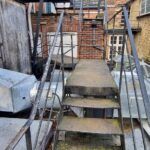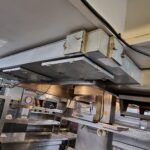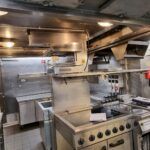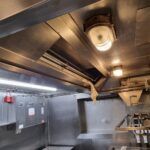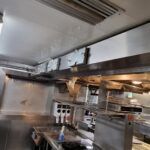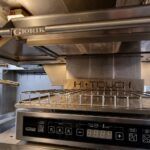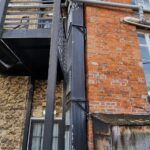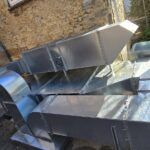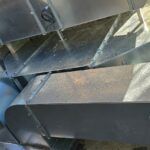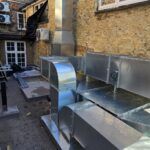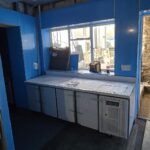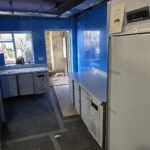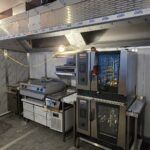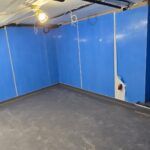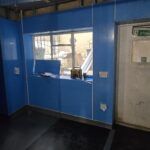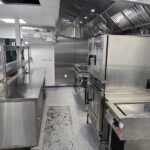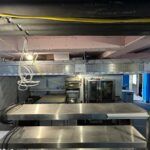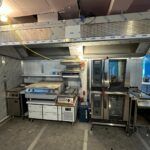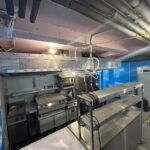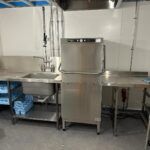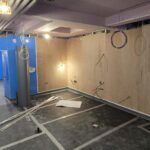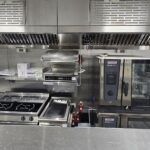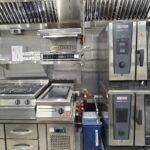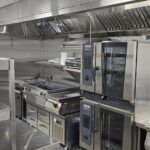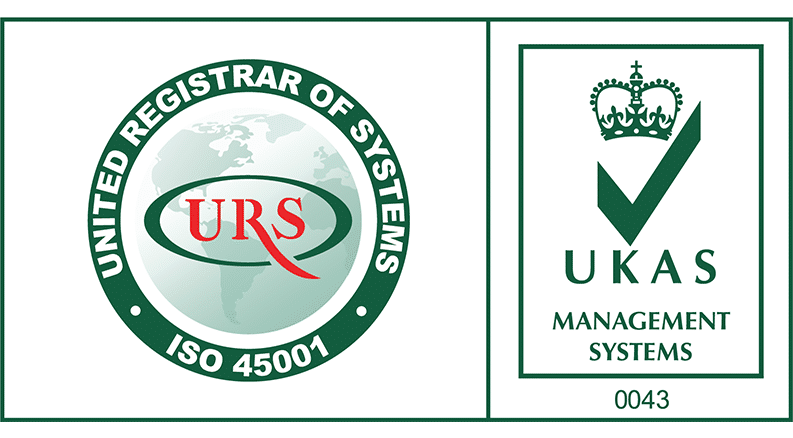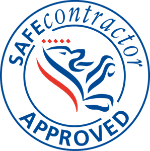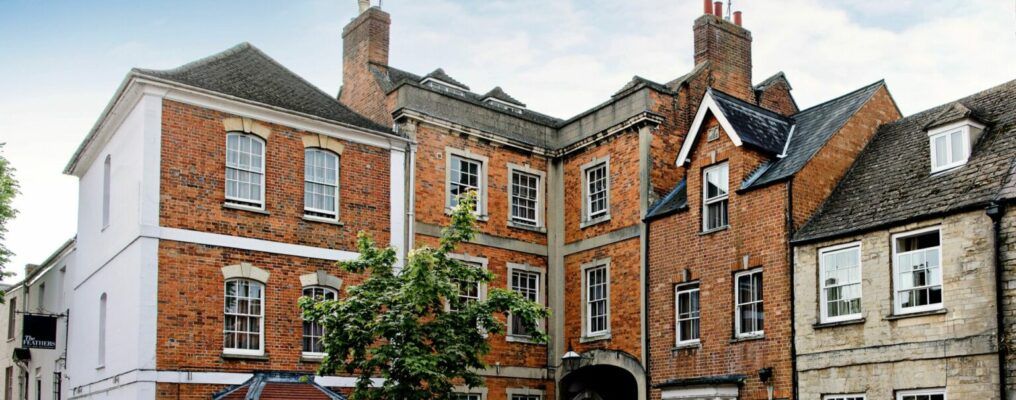
18/06/2024
Scope of work:
Project Duration: 4 Days in April for Install & 1 Day in May for Powering the Kitchen & Coldroom
Installed: April 2024/May 2024
Type of Project: Feathers Hotel Commercial Kitchen Refit
Overview
We were approached by the hotel’s general manager, who was keen to involve us due to our longstanding service and maintenance relationship with the hotel. After initial on-site discussions, we proposed several significant changes to the kitchen layout, including transitioning from an island canopy to a wall canopy and replacing all gas equipment with electric alternatives.
The scope of work included the following upgrades:
- Installation of a new kitchen extraction and ventilation system.
- Addition of new Rational combi ovens.
- Replacement of the cooktop with a new Falcon induction top.
- Integration of new Tefcold counter refrigeration units throughout the kitchen.
- Implementation of Parry tabling, Vogue shelving, and racking.
- Installation of a Hobart dishwasher and Mechline wash hand basins.
- Replacement of the old walk-in fridge and freezer with new models.
For the refrigeration system, we used Danfoss condensing units paired with Lu Ve evaporators. Additionally, we installed a European Water Care combi pump to address the lack of local drainage for the combi ovens.
Installation Process
Kitchen Extraction System
The installation began with the kitchen extraction system, which included both odour control and noise attenuation measures to ensure the local area was not affected by kitchen operations. This step was critical to maintain a pleasant environment around the hotel and to comply with local regulations.
Equipment Retention and Replacement
We planned to reuse several existing pieces of equipment, including the heated gantry, prep sink, Falcon griddles, Giorik salamander, and Lincat fryer. However, during the commissioning phase, we encountered issues with the Giorik salamander and Lincat fryer. To ensure seamless kitchen operations, these were replaced with new Falcon equivalents.
Site Visits and Coordination
Over the course of three site visits, we collaborated closely with the chef to refine the kitchen setup, ensuring the project met both budget and timeline requirements. The first site visit was crucial for understanding the chef’s needs and aligning our plans accordingly.
Engineer Deployment and Equipment Delivery
On the first day of installation, a team of seven engineers was on-site to manage the arrival and initial setup of all new equipment. This included 2 Rational iCombi Classic ovens, a European Water Care combi pump, and multiple Tefcold refrigeration units. Coordinating these deliveries was vital for a smooth start to the project.
Day 1: Seven engineers focused on equipment arrival and initial installation tasks.
Day 2: Five engineers continued the installation, ensuring that all major components were in place.
Day 3: Four engineers worked on commissioning, making sure all systems were operational once water and power were connected.
Final Commissioning
The final phase involved thorough commissioning of all equipment, including testing the Rational iCombi Classic ovens, Buffalo induction hobs, and Tefcold refrigeration units. Ensuring these systems were fully operational and met the chef’s requirements was essential for the successful completion of the project. By the end of this process, the kitchen was fully equipped, functional, and ready for use.


